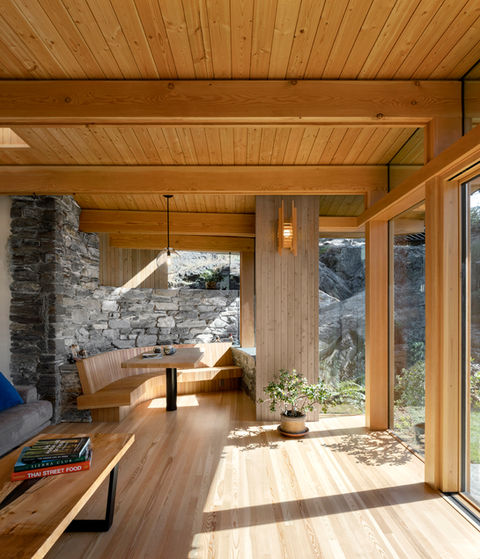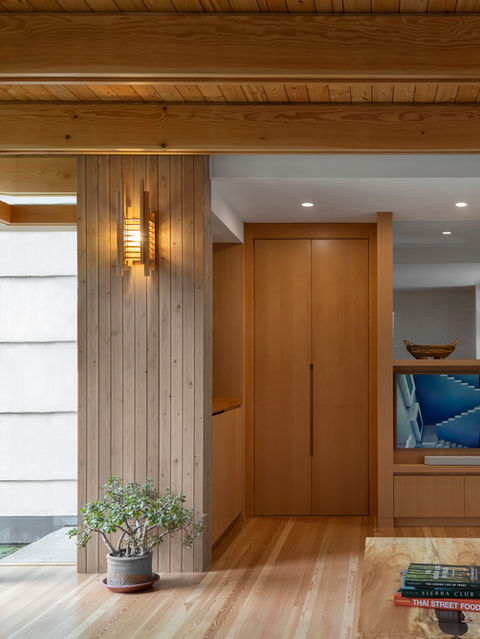Gonzalez Grotto House
Victoria, British Columbia
Project Team:
Frontera Homes
Skyline Engineering
Photos
Passive Solar Design:
Protective overhangs control solar heat gain. This along with thick insulation keeps the spaces naturally cool in the summer and warm in the winter.
In our first conversation about their new sun room and work-at-home space, we stood next to a wonderfully massive bedrock outcrop dominating most of their backyard. The family told me how they especially loved the shape of a glacier eroded fold in the rock, and the sound of the rain flowing down it.
With no room in the backyard to avoid the rock and no desire from anyone to just blow it up, the space had to, in a way, become a part of the rock. The surrounding loose stone slabs were carefully shorn off to accentuate the curving shape of the fold. They were then repurposed to make a wall that follows the shape of fold itself into the space, embracing the work area. This heavy stone wall now roots the flowing wood and glass structure into the landscape and supports a living roof with a diverse array of sedums, grasses, and flowers native to the area. This process of learning to live with our beautiful rocks has become integral to the work my firm does and is how this space, now called the Gonzales Grotto house, found its name.

















