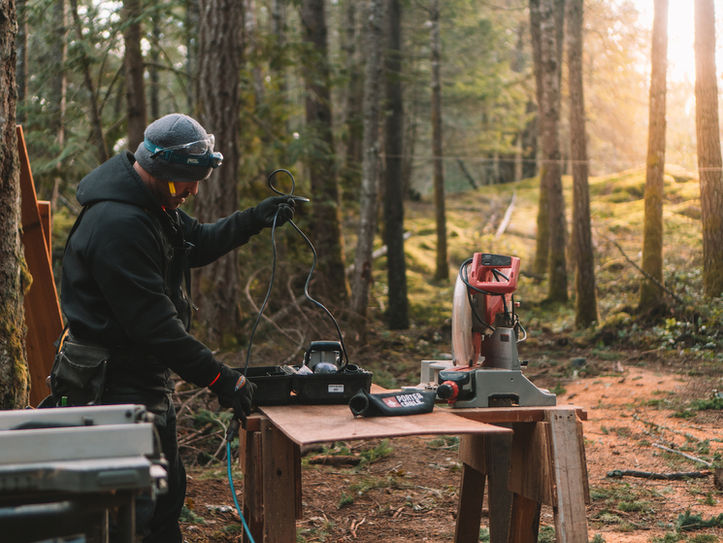Forest Cabin
Victoria, British Columbia
Project Team:
This 900 sq ft post and beam cabin bend around two large fir trees and is built to preserve the root systems to those trees. A shady green roof was planted with the help from neighbours who selectively harvested moss and other native plant form their properties to share with them.
A high efficiency masonry heater has an integrated seat and is great for making bread and pizzas.

Add paragraph text. Click “Edit Text” to update the font, size and more. To change and reuse text themes, go to Site Styles.
Projects | About | People| Testimonials | Media and Awards | Design Process | Contact | Instagram | Events
Grotto House | Passage House | Gathering Place | OHM Centre Yoga | Forest Cabin | Inlet House | Highland Studio | Westshore CHC | Courtyard House | Blog | La Mariposa Youth Centre | District of Highlands Community Stage
What People Say
Forest Cabin Client
My husband and I worked with Bruce to design a major addition to our very small house with the intent of getting a more spacious place to live and age in place. The design process was intense and very interactive, with Bruce taking our needs and wishes and iteratively coming up with a final design that reflected them. His skill and creativity really showed in the way he took our ideas, our existing house, and his own aesthetic sense and integrated it all into a very successful design. It feels like the spaces flow naturally from the old house to the new and from one area to the next. Bruce worked well with our builder as well as the building inspector and structural engineer during the building process. As we get used to inhabiting the new space we are constantly struck by the beauty and aptness of the design; not only does it function as we had hoped, but it is a lovely place to be.
Jane











