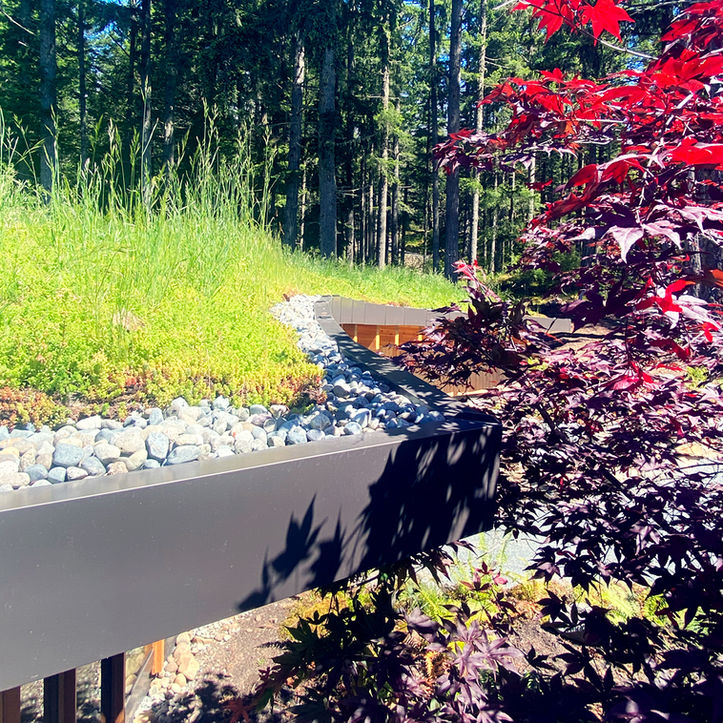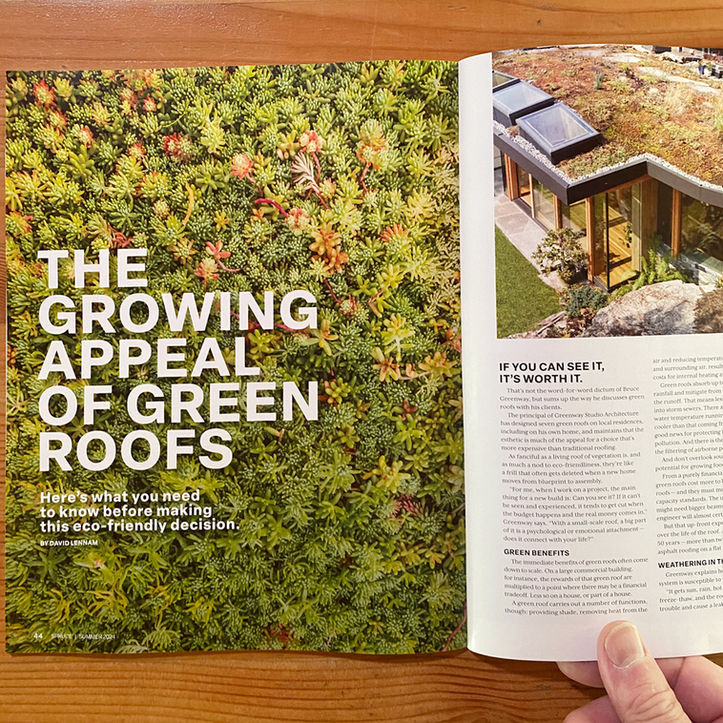Highlands Studio
Victoria, British Columbia
Project Team:
This project is the new office space for Greenway Studio Architecture and is located on a forested rural residential property next to a single family home.
• The office includes work spaces for five people, a small washroom, good natural lighting, storage, and a multi purpose breezeway.
• The interior organizes a collage of images on the wall and creates a strong, but not distracting, connection with the outdoors.
• The office is sited in relation to the main house as to complete an entry courtyard and to blend with existing landforms.
• The design combines a rolling glulam post and beam structure with glass directly inset into the structure with a custom attachment system with very low thermal bridging.
• The living roof controls rain water runoff, covers 30 cm of roof insulation, mitigates interior temperature in the hottest and coldest days, and is populated with native vegetation and pollinators.
• Existing land forms and rocks from the site are accentuated and adjusted to root the building to the site.
• Energy use is mitigated by overhangs designed to passively control solar gain, triple glazed windows, thick insulation, and a high efficiency heat pump.

Projects | About | People| Testimonials | Media and Awards | Design Process | Contact | Instagram | Events













